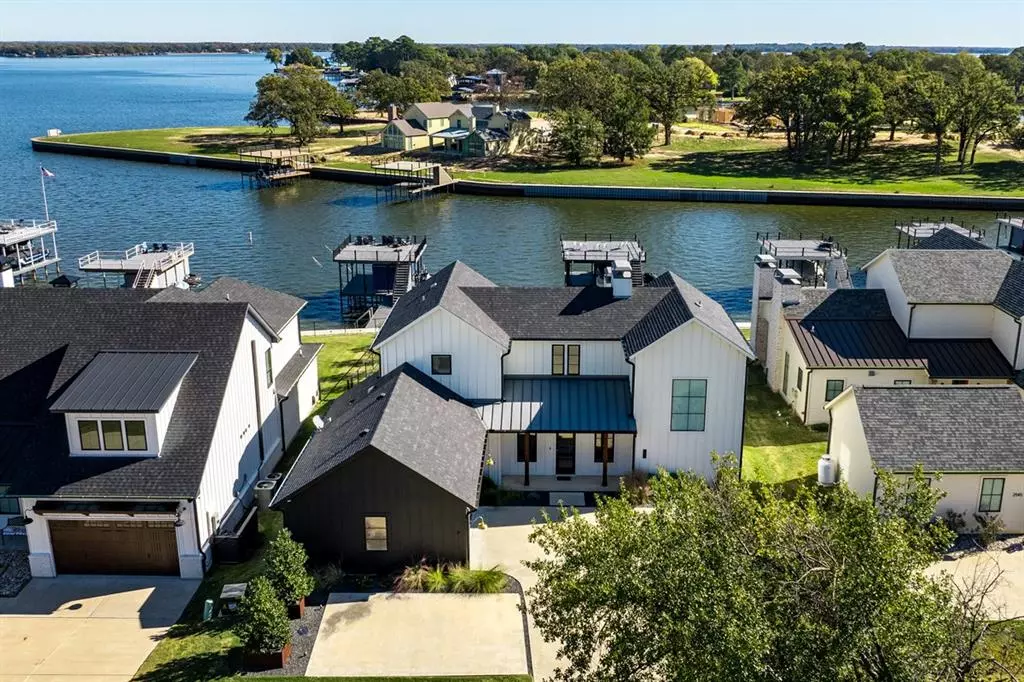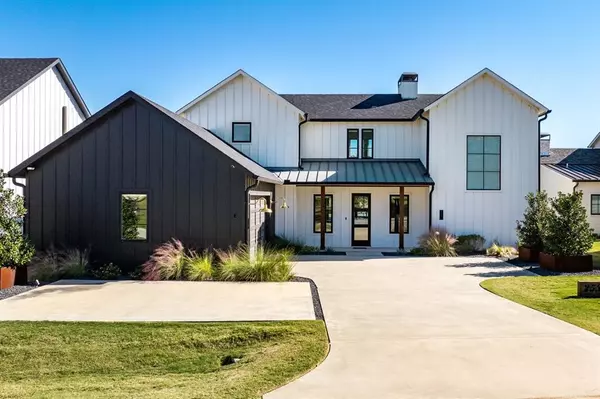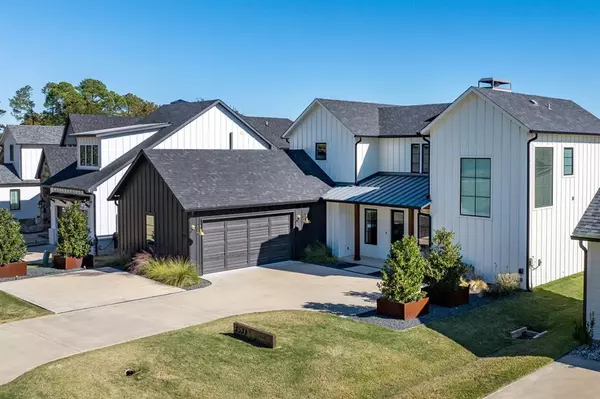
2531 Homestead Court Tool, TX 75143
4 Beds
5 Baths
2,949 SqFt
UPDATED:
12/03/2024 10:02 PM
Key Details
Property Type Single Family Home
Sub Type Single Family Residence
Listing Status Active
Purchase Type For Sale
Square Footage 2,949 sqft
Price per Sqft $576
Subdivision Thurman Estates # 2
MLS Listing ID 20781508
Style Modern Farmhouse
Bedrooms 4
Full Baths 4
Half Baths 1
HOA Y/N Mandatory
Year Built 2020
Annual Tax Amount $20,280
Lot Size 0.280 Acres
Acres 0.28
Property Description
Location
State TX
County Henderson
Community Gated, Perimeter Fencing, Other
Direction See supplements for offer submission instructions.
Rooms
Dining Room 1
Interior
Interior Features Built-in Features, Built-in Wine Cooler, Decorative Lighting, Eat-in Kitchen, Kitchen Island, Open Floorplan, Sound System Wiring, Wet Bar
Heating Central, Electric
Cooling Ceiling Fan(s), Central Air, Electric
Flooring Carpet, Luxury Vinyl Plank
Fireplaces Number 1
Fireplaces Type Living Room, Propane
Appliance Dishwasher, Disposal, Electric Oven, Electric Water Heater, Ice Maker, Microwave, Plumbed For Gas in Kitchen, Refrigerator, Washer
Heat Source Central, Electric
Laundry Electric Dryer Hookup, Utility Room, Washer Hookup
Exterior
Exterior Feature Attached Grill, Covered Patio/Porch, Fire Pit, Rain Gutters, Mosquito Mist System, Outdoor Living Center
Garage Spaces 2.0
Fence Wrought Iron
Community Features Gated, Perimeter Fencing, Other
Utilities Available MUD Sewer, MUD Water
Waterfront Description Dock – Covered,Lake Front - Common Area,Lake Front – Main Body,Personal Watercraft Lift,Retaining Wall – Steel,Water Board Authority – Private
Roof Type Composition
Total Parking Spaces 2
Garage Yes
Building
Lot Description Adjacent to Greenbelt, Landscaped, Lrg. Backyard Grass, Sloped, Sprinkler System, Undivided, Water/Lake View, Waterfront
Story Two
Foundation Slab
Level or Stories Two
Structure Type Fiber Cement
Schools
Elementary Schools Malakoff
Middle Schools Malakoff
High Schools Malakoff
School District Malakoff Isd
Others
Ownership See Tax records
Acceptable Financing Cash, Conventional, FHA, VA Loan, Other
Listing Terms Cash, Conventional, FHA, VA Loan, Other







